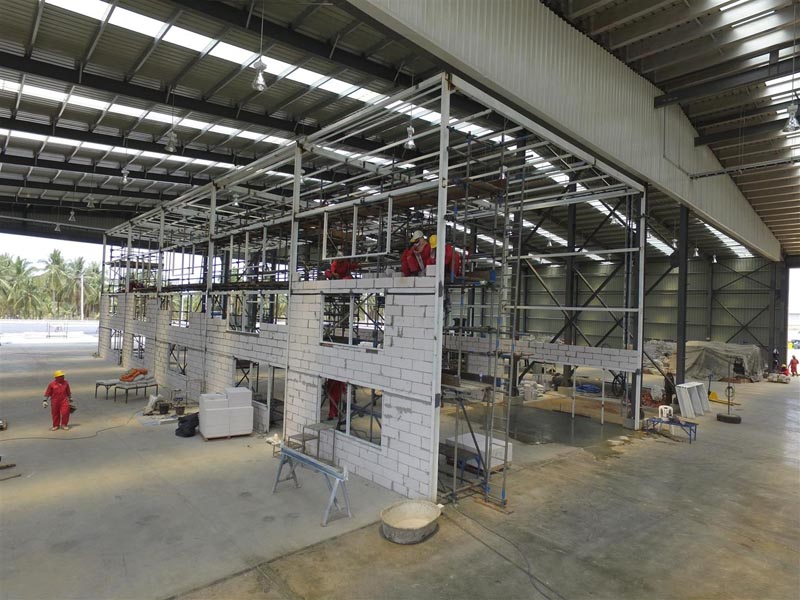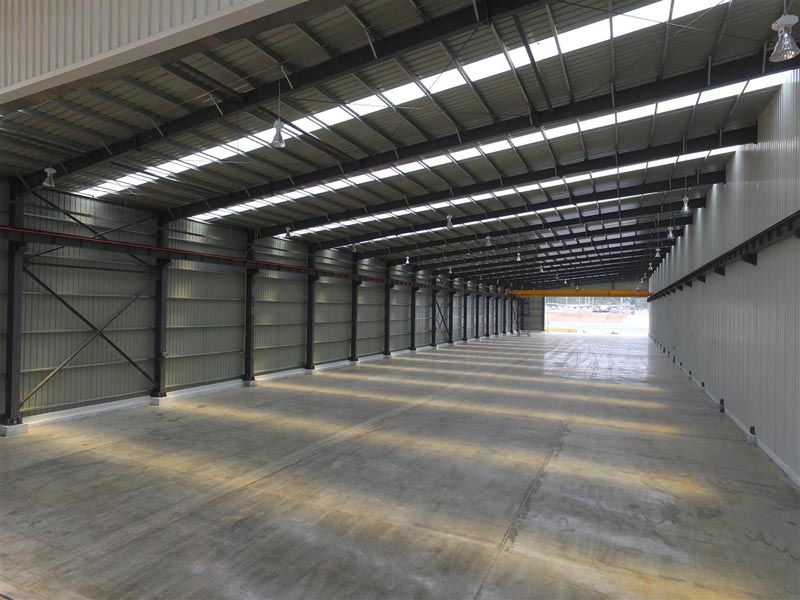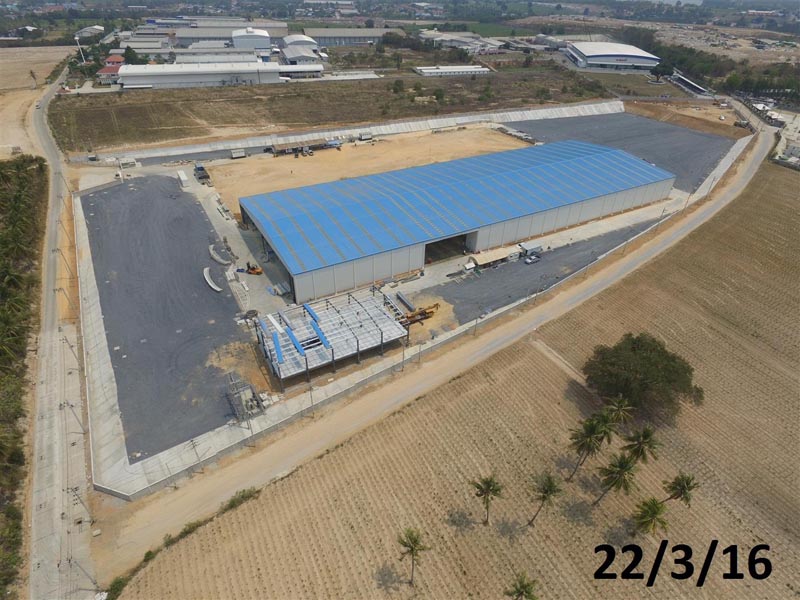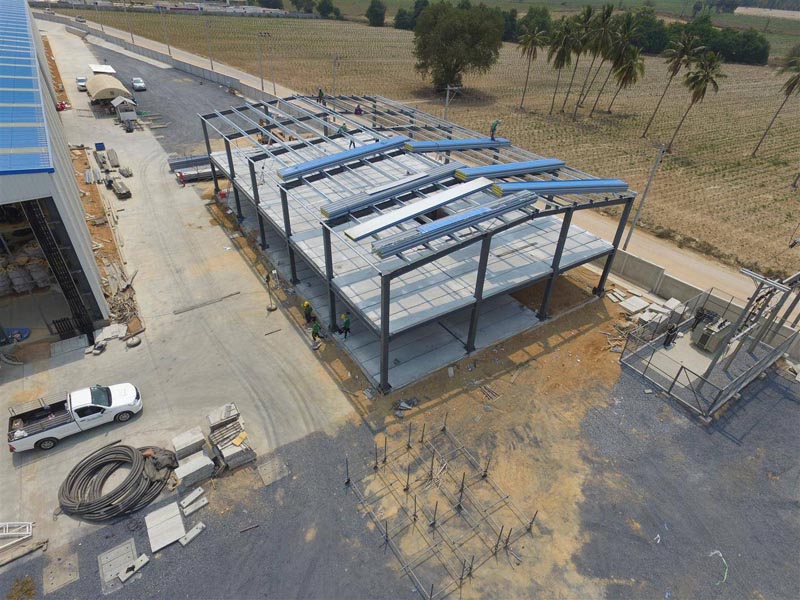

This is a painting workshop for factory,information of each component below:
1.Roof: V-960type 0.5mm sea blue steel sheet
2.Wall: V-840 type 0.5mm white gray steel sheet
3.Crane: 5T crane,4sets ,with the span of 23.5m,7m lift height
4 Steel frame:Q345B column and beam, Galvanized C purlin
5 Steel sheet gutter with downpipe and accessories.
6 Plastic steel window and sliding door (4sets,size:20m*8m)
7 High strength and general bolt, self-taping screw and sealant, rivet and soon.




1.Attractive design
The whole Steel structure workshop looks beautiful and elegant.The inner/outer walls and the roof boarding all use the color steel panel, the filling material could be thermal core.
2. Light weight and convenient in shipping.
3. Easy to assemble and dismantle
The steel structure workshop can be rebuilt for dozens of times. The assembling only requires simple tools: plugs and screw,and we can sent engineers to help you to install.
4.Firm structure
The steel structure warehouse adopts steel frame structure and sandwich panels.
5.Waterproof
Wall and roof are corrugated steel sheet,besides,covering sheet and trim are used which contribute to the better waterproof performance.
6.Customized.
The engineer can make design according to the customer’s request,it’s flexible.
Then,the roof, wall, door, windows can be chosen by the customer.
7.Durable
The steel frame parts are all processed with anti-corrosion coating and can be used for as long as 50 years from the design.