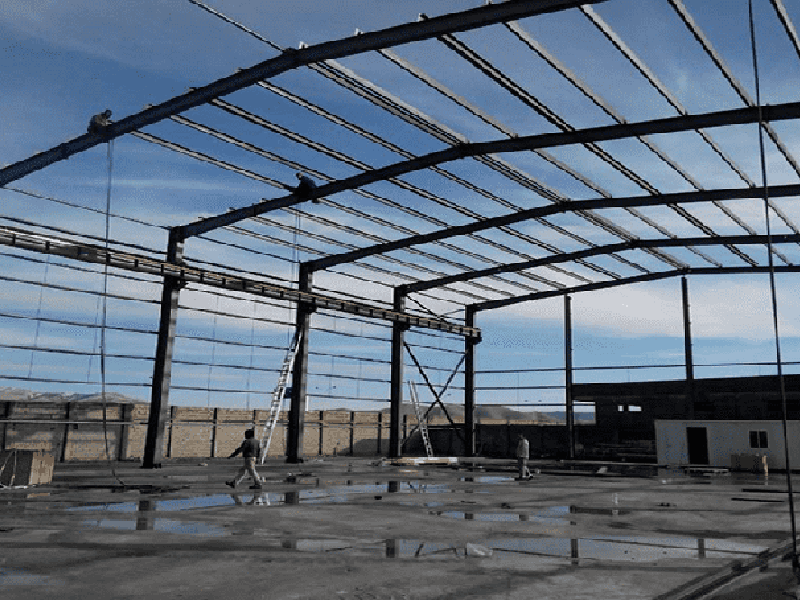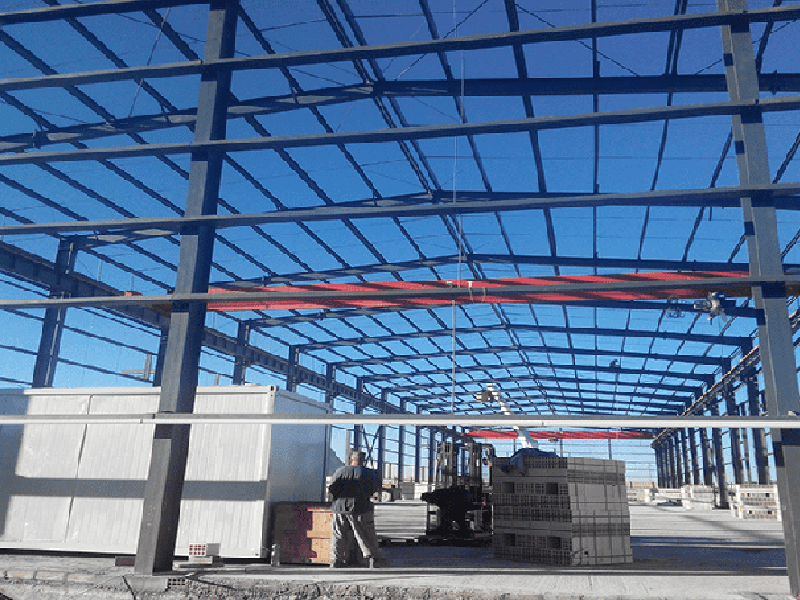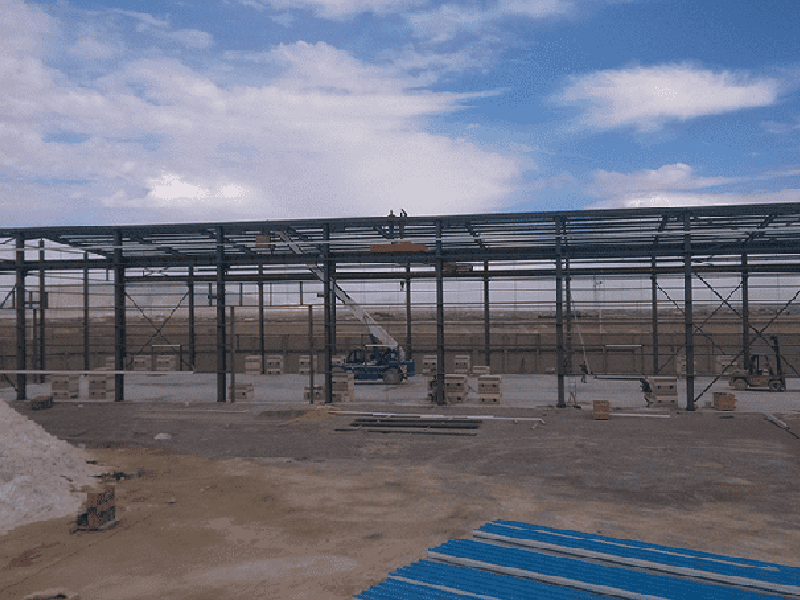

A lot of steel construction from Algeria are succeed by us,this steel structure building is one among them.Based on our rich experience ,this steel building is completed in high quality in a short time.
Main steel structure: welded H section steels with gray painting.
Purlins :C and Z section steel with galvanization surface treatment.
Roof and Wall Panel: EPS sandwich panel,white gray color, thickness of EPS is 50mm.
At the bottom of the wall,there is a brick wall,which can protect the EPS sandwich panel from being soaked when it rains.At the same time,the walls look more nice than only using EPS sandwich panel.If windows are set on the brick wall,the bearing capacity is much better compared than steel structure with EPS sandwich panel. Based on the advantages of strong and closure,animals such as mouse can’t go inside easily.
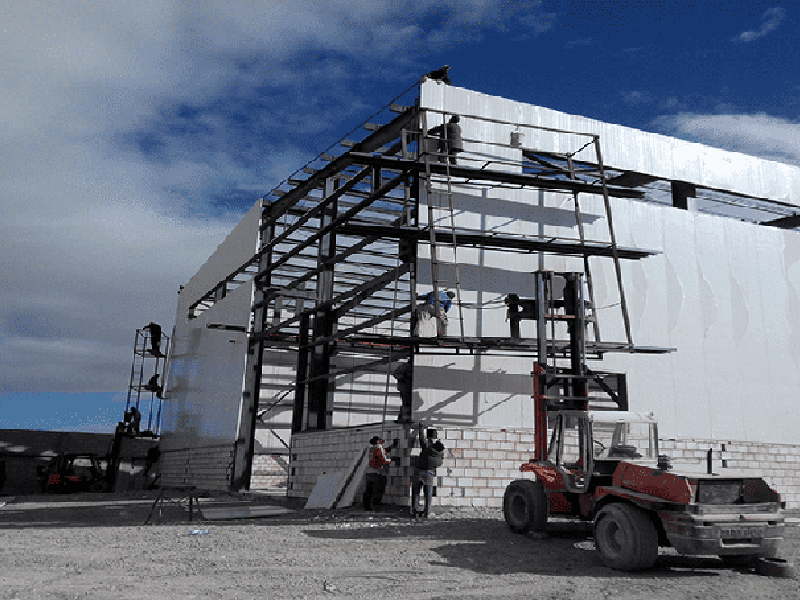
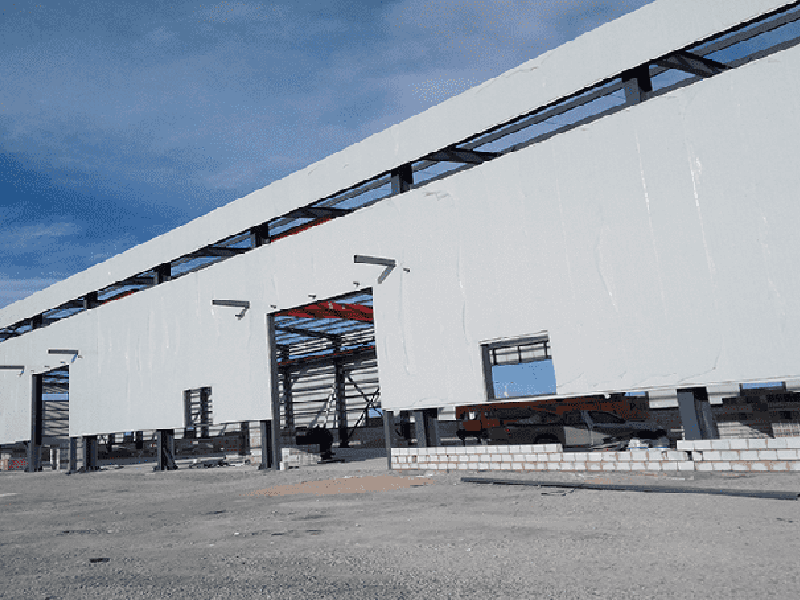
Steel workshop in large span allows more space for fabrication.The using of cranes makes the production easier and more efficient,especially for heavy goods that can’t be carries in manual,it is a piece of cake for it.
